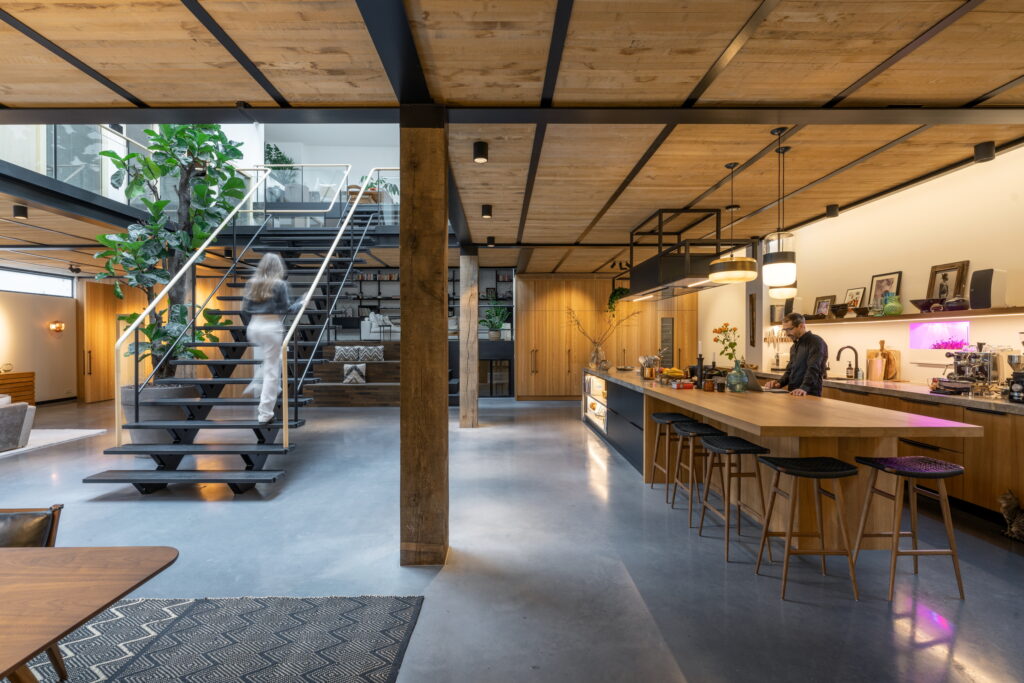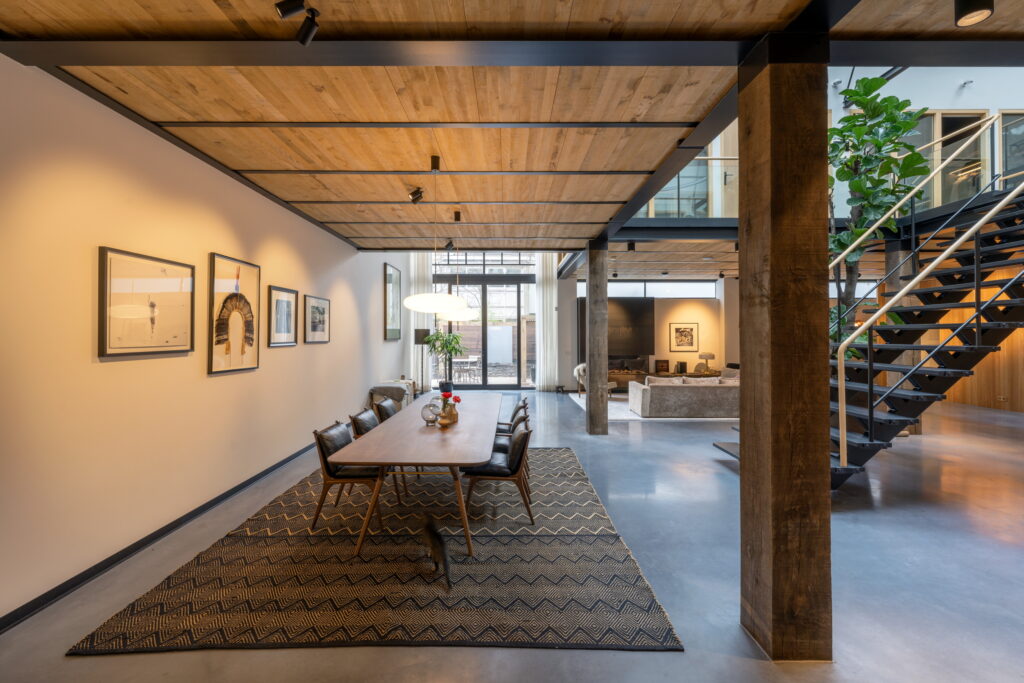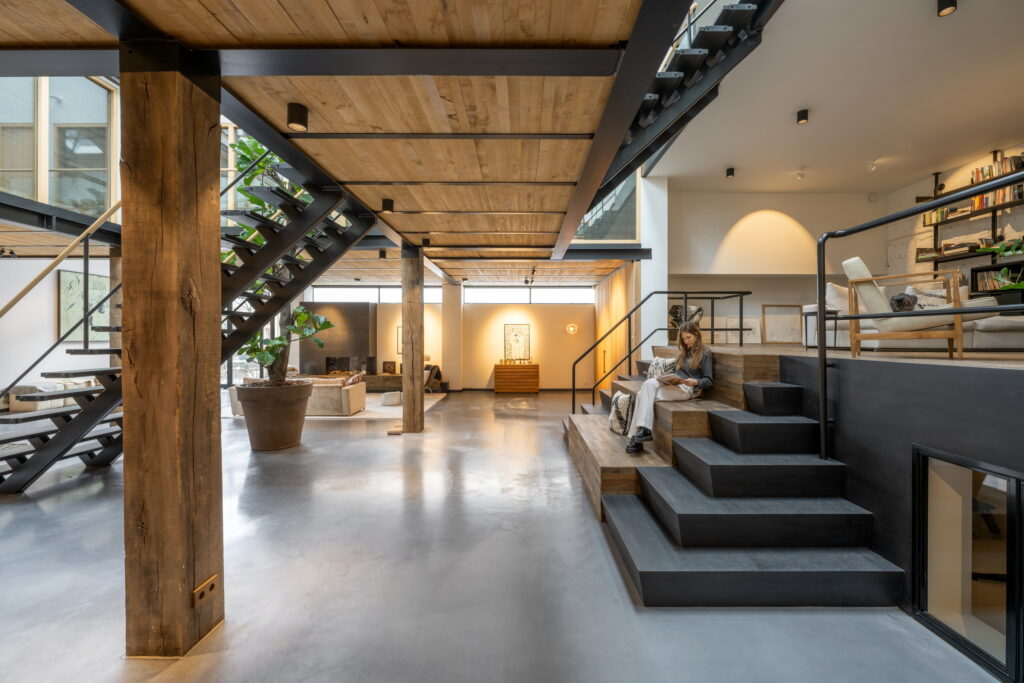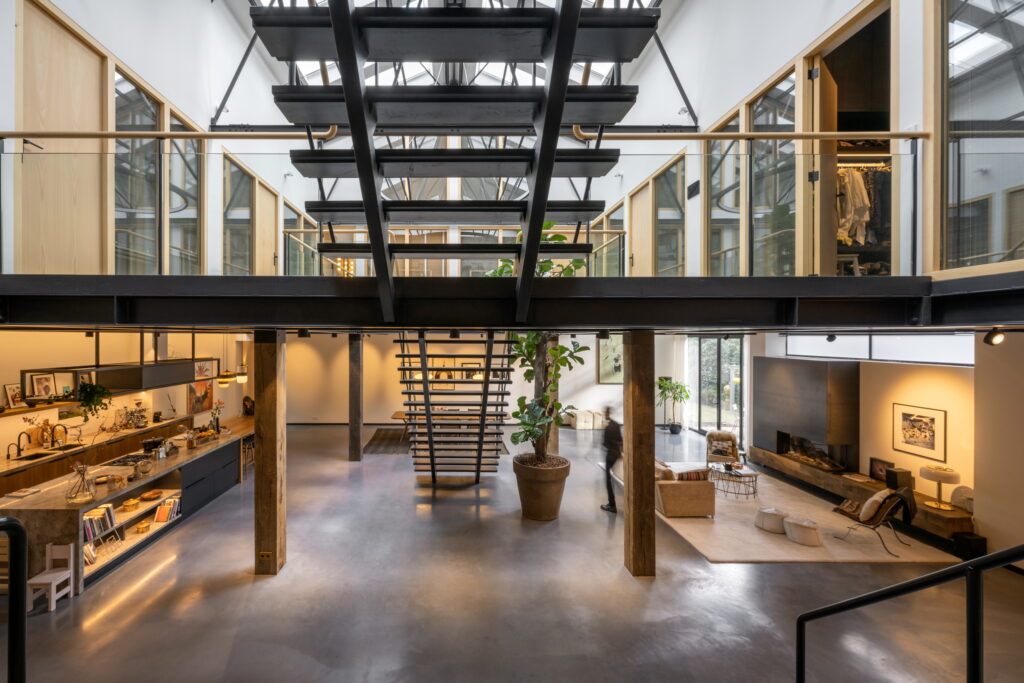Opened today until 16:00
Opened today until 16:00
Amsterdam, the Netherlands
This project involved the transformation of a former gymnasium under the supervision of interior architect Robbert de Goede. The building is located in the historical heart of Amsterdam, and was converted into a light and spacious family home, striking the perfect balance between openness and intimacy. The introduction of various levels created a dynamic interaction between the spaces, resulting in a unique living environment.
Careful consideration was given to the selection of materials, aiming for a harmonious blend of used and high-quality elements. With our expertise, Frank Pouwer played a pivotal role in choosing the oak wood, particularly for the imposing freestanding columns that adorn the spaces.
This impressive transformation garnered attention from various renowned interior platforms and received praise. Moreover, the project was selected as one of the top five finalists in the “Apartment Interior of the Year 2020” category at the Dezeen Awards, a prestigious recognition in the design world.
A splendid achievement, Robbert de Goede, and we are proud to have contributed our expertise!
Interior Architect: Robbert de Goede
Link to project
Dezeen Awards
Link to Dezeen Awards




Nº1 Private residence in Amsterdam, The Netherlands 2023 Nº1 is…