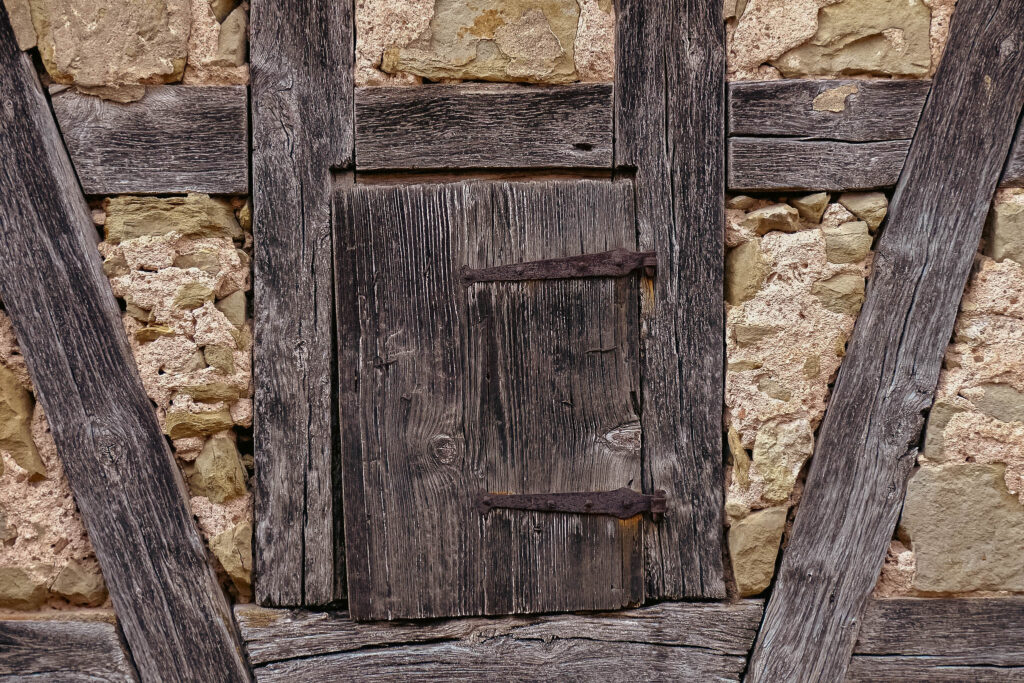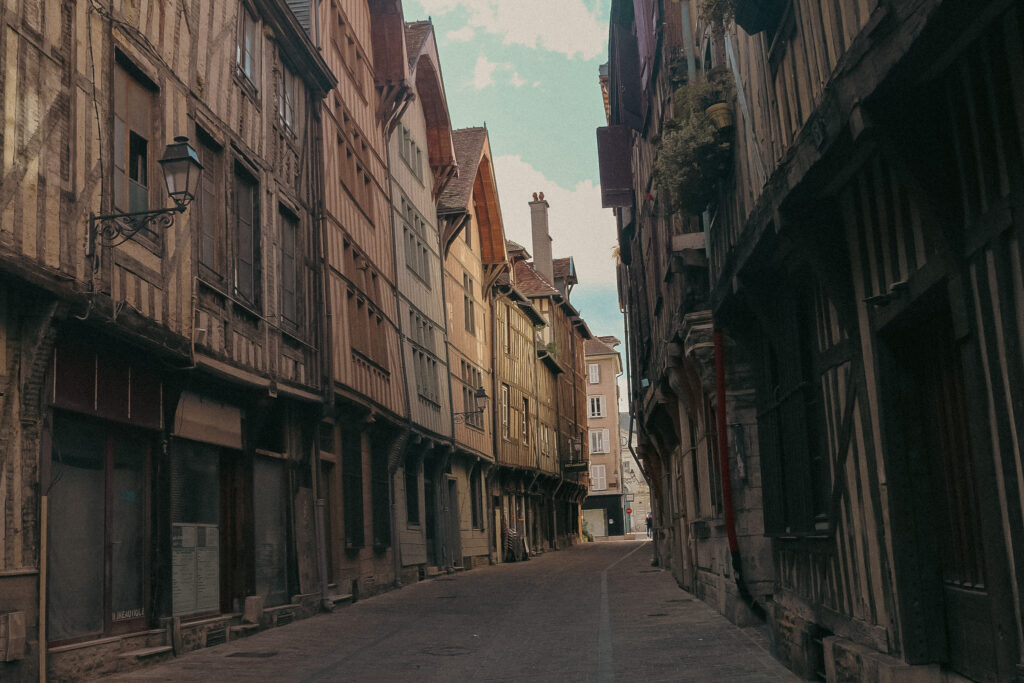Opened today until 17:00
Opened today until 17:00
Many are surely familiar with the beautiful half-timbered houses in different parts of Europe. These historic structures are real gems in the landscape, cities or countryside. Why were these houses and farms built this way? What should I pay attention to if I want to renovate a half-timbered house myself?
Timber frame construction, like timber frame construction, primarily uses wooden beams in its construction. Contrary to what some people mistakenly say, craftsmanship is not a style but a building technique. The walls between the wooden beams used to be filled with wickerwork of branches and other natural materials such as straw, loamy clay and lime, which also provided good insulation. Timber framing is a building style in which the supporting structure consists of wooden beams, and the compartments are filled with branches, covered with a natural mixture of straw and loam. This construction method originated in the 12th century, the period when natural stone was scarce, half-timbering offered a quick, accessible and also insulating way to build houses. The architectural style is found mostly in Germany, the Netherlands, France and England.
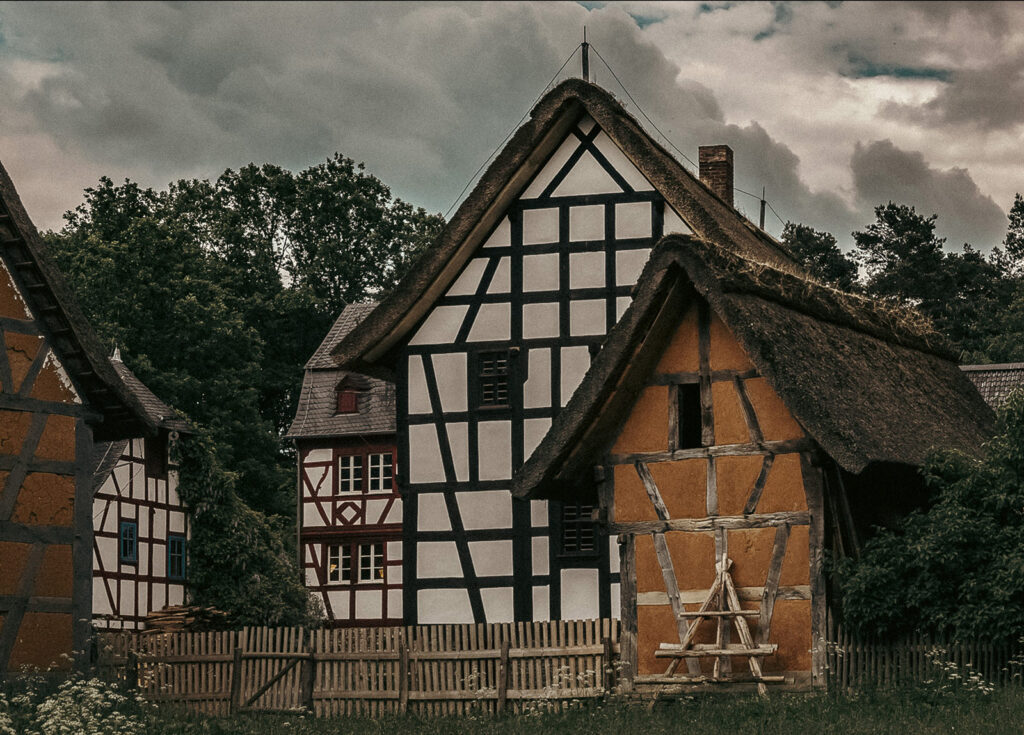
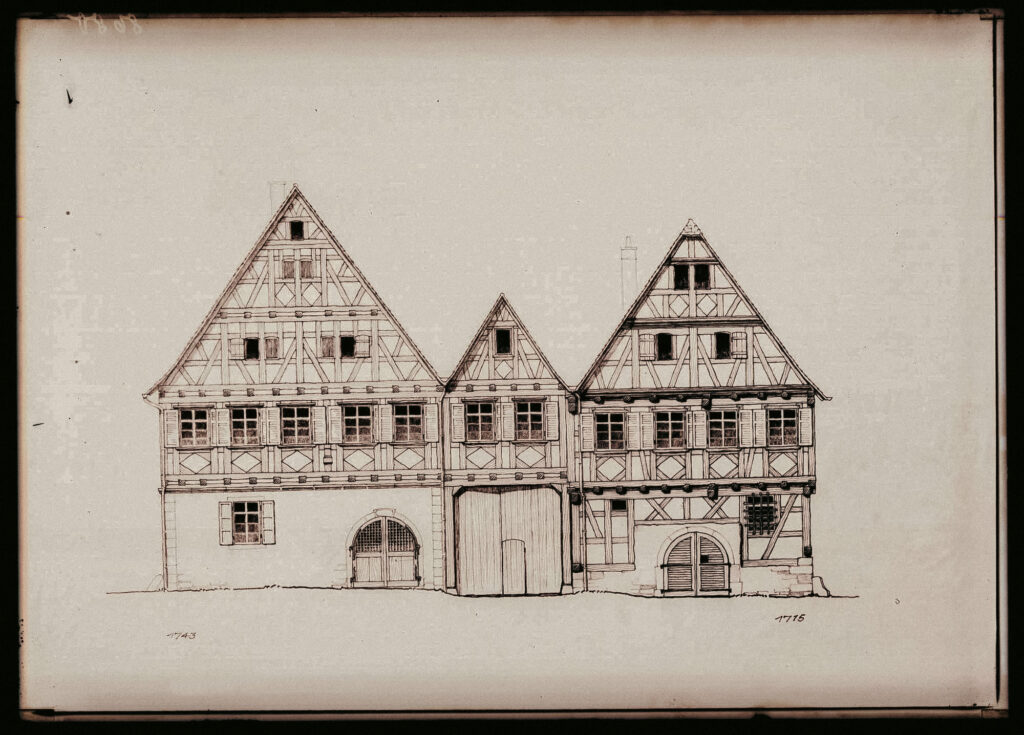
Construction of the first half-timbered houses began toward the end of the 12th century. In the following centuries, population growth and urbanization occurred, with people moving to cities and many new houses having to be built. Between the 13th and 17th centuries, the half-timbered style was the dominant building method in certain areas. Because of the scarcity of natural stone in some regions, people became creative with the natural materials available: wood, straw and loam.
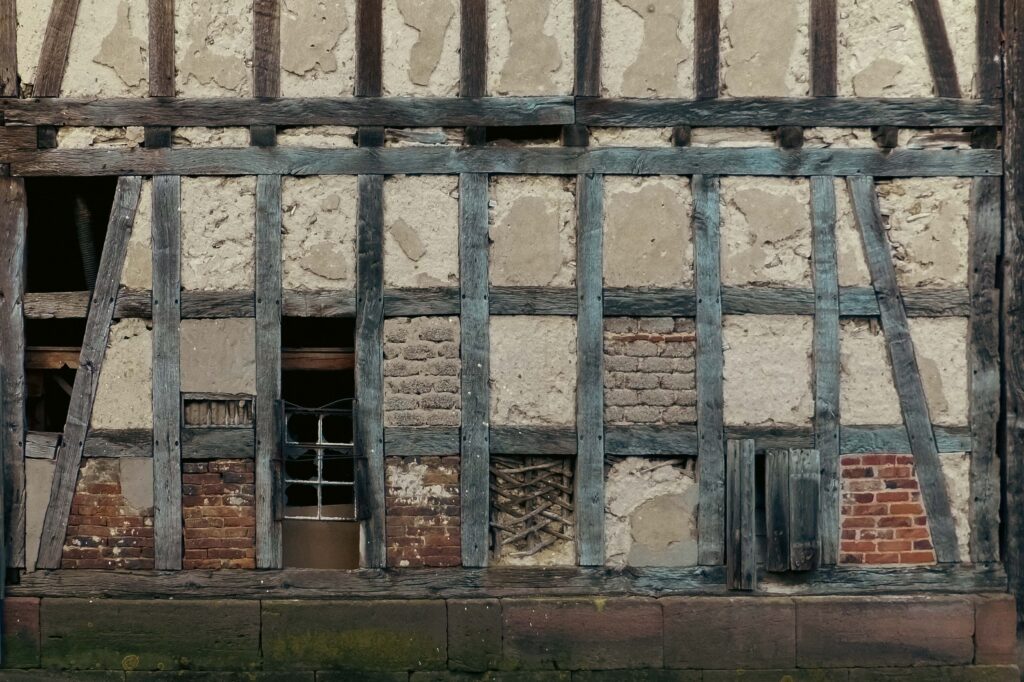
Half-timbered houses can be found in different parts of Europe, especially in countries such as Germany, the Netherlands, France, and England. The construction technique was mainly used in lower-lying areas, where natural stone was scarce in earlier times. Take for example the German town of Quedlinburg, where many half-timbered houses were built in the 16th century. Today, this city is recognized as a UNESCO World Heritage Site, so its historic architecture can still be admired.
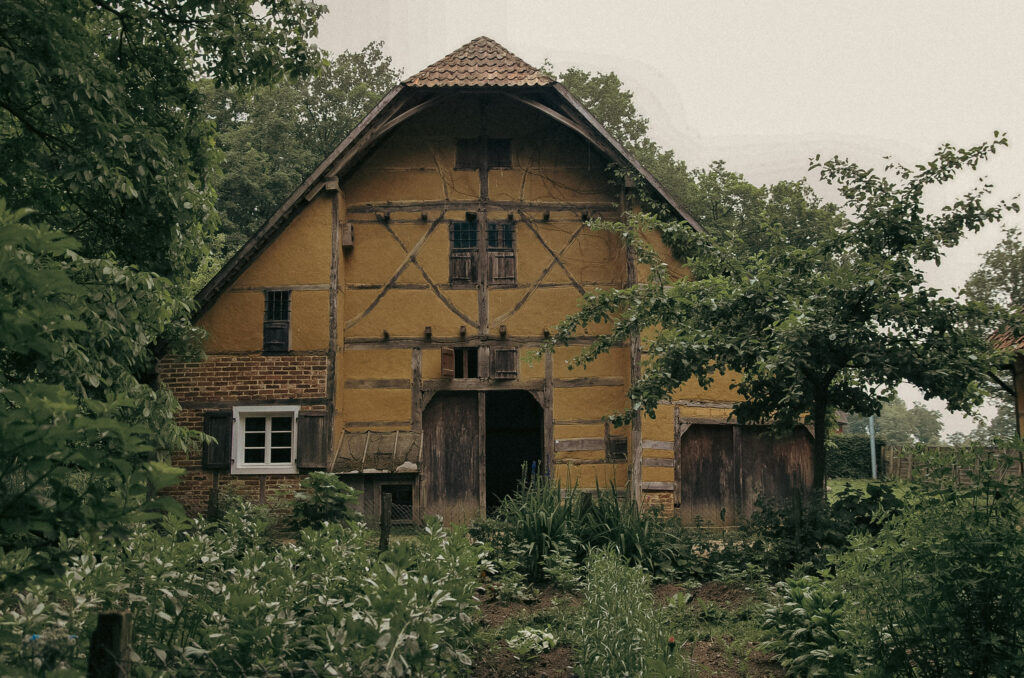
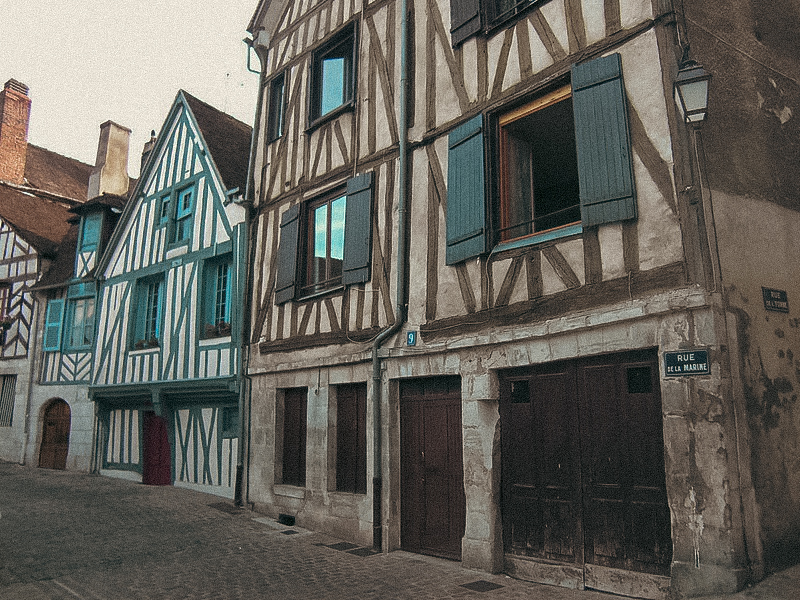
Oak was often chosen for the construction of the buildings. The oak tree grows naturally in the landscape and the wood is known for its strength and durability. To both preserve cultural-historical value and renovate sustainably, owners of half-timbered houses often once again prefer oak.
Oak, the most commonly chosen wood species in the construction of timber frame houses, has many favorable properties. However, it is crucial to consider certain aspects. First, it is essential that the oak beams are thoroughly dry. When using freshly sawn oak in a structure, there is a risk that the beams will work, possibly resulting in twisting, warping or cracking, which can cause damage to clay and straw stucco. To avoid this, dried oak beams are often chosen, which must dry outside in the air. A general rule of thumb is that a beam dries about 1 centimeter per year to the core. For a 15×15 cm oak beam, this means that it needs 5 to 7 years of wind-drying to be properly dry, with a moisture content of about 18 to 20%.
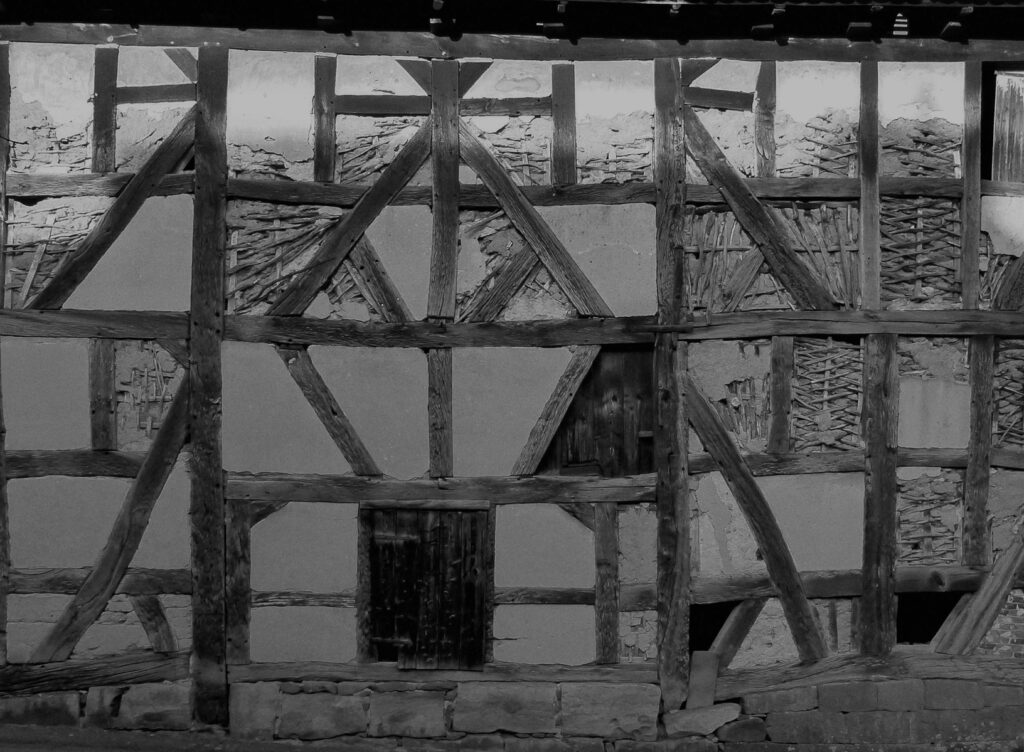
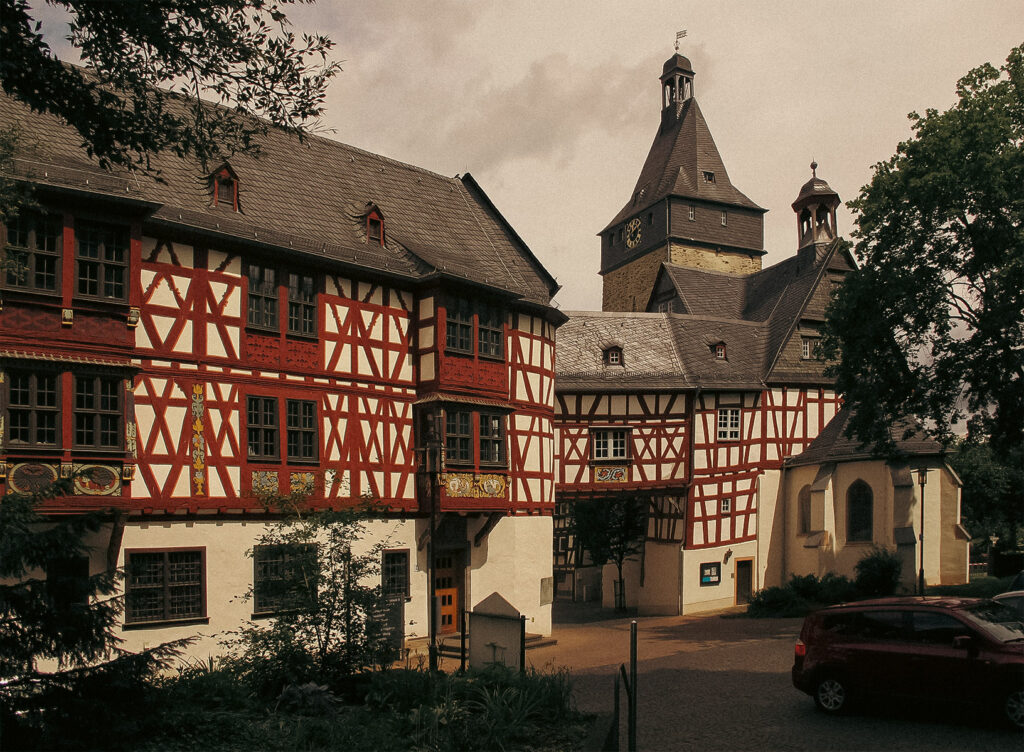
Our company specializes in the sale of historic oak beams and wind-dried oak beams, both of which serve as optimal solutions when choosing building materials for the renovation of historic structures, especially timber-framed houses. For half-timbered houses, we offer two options:
One can choose to renovate half-timbered houses with old, historic oak beams. This choice has several advantages. It respects the cultural-historical value of the medieval architectural style, contributes to an aesthetic appearance through the use of old oak, and the beams are usually more than a hundred years old, making them dry (with a moisture content of about 17 to 20%). The old oak beams are stored in our covered, dry shed.
Craftsman homeowners or renovation contractors can also choose wind-dried oak. This type of oak has spent years drying outdoors, resulting in lower moisture content and less susceptibility to action. This is beneficial to reduce damage to stucco or exterior walls. In addition, these beams have the advantage that they are free of nails or old nails, notches are excluded, and they are dimensionally stable, making it easy to plan them to the right size.
Want to know more about oak in timber-framed houses? Please feel free to contact us!
